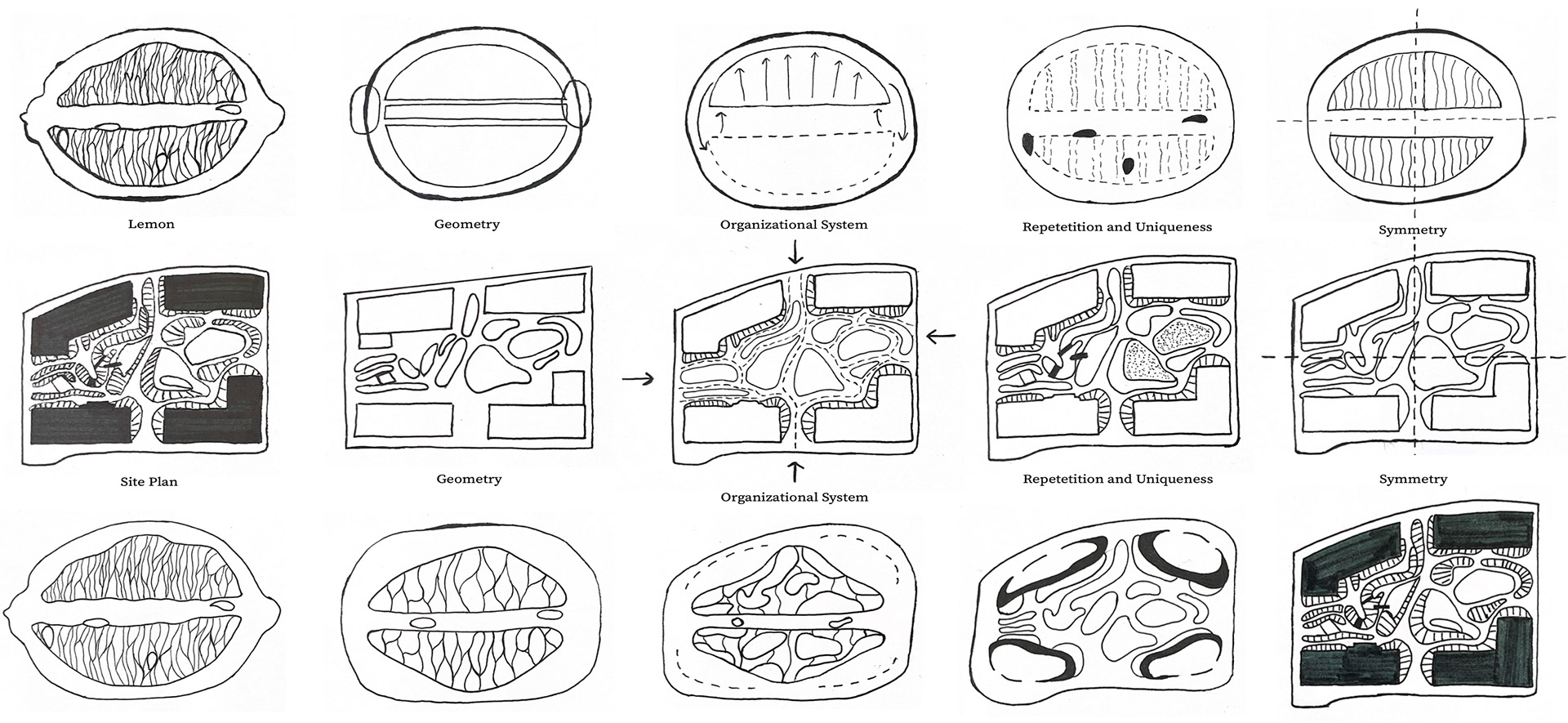Wetland Pergola Rhino Study
In ARCH 222, we learned how to use Rhino by creating a model of a project we had started in a studio. I chose a wetland pergola that I was designing for the land lab because of its tendency to flood. In these exercises, I learned about using Rhino to assist with design communication. Each of the assignments I completed in ARCH 222 helped me communicate different parts of my project such as the function, construction, and scale
Axon View
Section View
Exploded Axon
Courtyard Plan & Section Drawing
This is a sketch I did for ARCH 202 in the winter. The site was the courtyard at the Allan Price Science Commons & Research Library on campus. The courtyard intrigued me because there was a diversity of flora surrounding the seating area. Additionally, the patio design was interesting to me as the brick transitioned into gravel to connect the seating area to the surrounding plants
Courtyard Overhead View
Courtyard Ground View
Diagraming With Objects & Plans
For this exercise in ARCH 202, students were tasked with diagramming a fruit and site plan in 5 different ways as well as depicting a morphing of the fruit into the site plan. I chose to diagram a lemon and a courtyard site plan that our professor, Daisy-O’lice Williams, provided. This assignment helped me practice with line weights and hierarchy as well as understand design communication.
